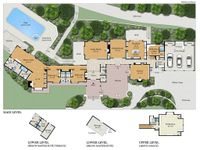135 Farm Road, Woodside
This classic rural estate is located on one of the area's premier streets in the highly desirable Hidden Valley neighborhood on approximately 4.18 acres. The sprawling 5-bedroom, 5.5-bath residence spans over 5,000 square feet and offers generously proportioned rooms characterized by high ceilings, expansive windows, hardwood floors and natural stone surfaces. The formal entry hall makes a dramatic first impression and leads directly to the gracious living room where full-height picture windows overlook the private grounds. An extra-wide hallway leads to the formal dining room, tremendous dine-in kitchen, handsome library and home office. A spacious guest suite with private bath is located above the attached 3-car garage and completes this wing of the home. Two additional bedroom suites and an expansive master bedroom suite are located in a separate wing.
Outside, magnificent trees frame the grounds of approximately 4.18 acres, ensuring a wonderful sense of seclusion. Equestrians will delight in the 8-stall barn, training ring and proximity to trails. Tennis court, swimming pool, dressing room and kitchen facility complete the outdoor areas.
Offering an array of exciting opportunities this extraordinary property is also convenient to local shopping and dining, and excellent public and private schools. Stanford University, venture capital centers on Sand Hill Road, and major commute routes to Silicon Valley and San Francisco are just minutes away.
Summary of Features
- Formal entrance hall with open-beam cathedral ceiling and slate floor
- Elegant guest powder room
- Light-filled living room features a wood-burning fireplace with granite surround, built-in bookshelves and access to deck and pool
- Spacious formal dining room showcases an open-beam cathedral ceiling, and massive picture window overlooking the private grounds
- Stately wood-paneled library showcases a handsome fireplace with natural stone surround, and French doors open to sunny brick terrace
- Impressive gourmet kitchen with casual eating area and built-in desk, wall of windows and French doors that open to deck, granite-topped island with sink, abundant cabinetry and separate prep sink; appliances include 2 Sub-Zero refrigerators, 2 dishwashers 2 wall ovens, Wolf 6-burner gas cook top, built-in grill, warming drawer and trash compactor
- Dedicated home office or 5th bedroom with walk-in closet and full bath
- Convenient laundry/mud room with access to garage and yard
- Expansive bedroom suite over garage provides abundant cabinetry and private bath
- Master bedroom suite - a serene personal retreat features sitting area with wood-burning fireplace, bookshelves and wall of closet space; opens onto sunny deck overlooking pool; master bathroom with mirrored closet, jetted tub and oversized shower.
- 2 additional bedroom suites
- Attached 3-car garage includes a workshop area and 2 large storage closets
- Approximately 4.18 mostly flat acres, bordered by mature perimeter trees for utmost privacy
- Excellent Portola Valley schools
Floor Plans

Floor Plan
Location
Details
Contact
Kavanaugh Real Estate Group
415.377.2924 john.kavanaugh@cbnorcal.com
116 Portola Road, Portola Valley, CA 94028

