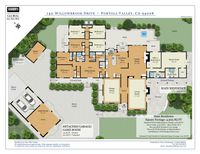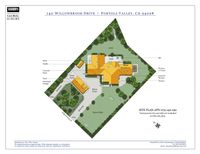140 Willowbrook Drive
Welcome to this traditional and refined country estate on 2+ acres in the heart of Portola Valley. The expansive 8-bedroom, 4.5-bath home spans approximately 4900 square feet and features wonderful spaces for indoor/outdoor living and entertaining. From its setback location, the home enjoys scenic privacy, natural vistas and sprawling outdoor areas including multiple patios and decks, sweeping lawn, fenced garden, green house and bonus room currently used as a gym and billiards room.
Inside, the single-level design offers lofty ceilings, towering windows and generous rooms perfect for both formal occasions and intimate gatherings. The grand entry hall is flanked by the impressive dining room on one side and the oversized living room on the other, both featuring French doors that open to their own outdoor spaces. The spacious floorplan also includes a separate family room with a vaulted ceiling, picture window and double doors that open to a large eat-in kitchen with breakfast bar, dining area and sunporch.
The master bedroom wing features 2 full his/her baths, a walk-in closet, a private patio with Redwood views and an additional bedroom currently used as an office. The other wing of the house consists of an additional 6 ample-sized bedrooms all with outdoor access, 2 full baths that have been recently remodeled, a den and fully equipped darkroom, all complete with Madrone floors.
ADDITIONAL FEATURES
- Splendid entry hallway with formal living room and dining room on either side present dramatic venues for formal occasions
- Gracious family room with exposed brick fireplace, vaulted ceiling, hardwood floors and large picture window looking out to garden
- Dine-in designer kitchen with expansive island, abundant custom Douglas-fir cabinetry, granite counters and access to backyard; premium appliances: Thermador stove with 6 burners, grill and 2 ovens, refrigerator, dishwasher, microwave and trash compactor
- Conveniently located powder room off kitchen
- Detached 2-car garage with ample storage and connected gym/billiards room with vaulted and exposed beam ceiling
- Beautiful setting of 2+ acres offers rose-lined drive, multiple sun-dappled decks and patios, large front and back lawn areas, large fenced garden, and native landscaping ready to be explored
- Excellent Portola Valley schools
- Proximity to hiking and riding trails, and easy access to local schools and shopping, Stanford, Hwy 280 and Silicon Valley
Floor Plans

Floor Plan

Floor Plan
Location
Details
Contact
Kavanaugh Real Estate Group
415.377.2924 john.kavanaugh@cbnorcal.com
116 Portola Road, Portola Valley, CA 94028

