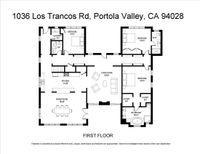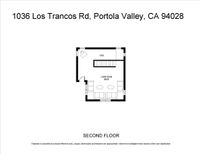1036 Los Trancos Road, Portola Valley, Portola Valley | $3,295,000
1036 Los Trancos Road
1036 Los Trancos Road, Portola Valley
Welcome to this masterfully constructed, spacious Spanish style home located in Los Trancos Woods. Architectural design features abound including a custom entry door, lattice wall insets, hand painted pantry doors, arched doorways, reclaimed wood beams and shelving and extensive tile accents including stunning stair risers. An excellent site plan and ample use of windows and glass doors create beautiful views that extend from the natural, surrounding area to the Oakland skyline.
Completed in 2011, this timeless design offers 3190 sqft (per county) including 3 bedrooms and 3 full baths. The gourmet kitchen connects to the large dining room and includes a pass through with counter seating. Access to the large adjoining deck with a retractable awning and screen creates a perfect space for indoor/outdoor entertaining. A large bonus room including a private balcony, is located on the second floor and is suitable for many uses including a family room, game room and guest quarters.
Fully fenced and gated and surrounded by the serene beauty of the area, this property provides a tranquil retreat and is just minutes to local shopping, commute routes, Stanford and the excellent Portola Valley schools.
Features
- Large living room with stone fireplace and 2 sets of custom double doors opening to the spacious deck
- Light-filled kitchen with granite countertops, stainless steel appliances including a Kitchen-aid wall oven, microwave, dishwasher and refrigerator, Miele cooktop, 2 sinks, ample cabinetry, work desk, and walk-in pantry
- Master bedroom suite including his and her closets and an en-suite bath with dual sink granite vanity, soaking tub with a garden view, shower, ample storage and abundant natural light
- Second bedroom with en suite bath
- Third full bath adjacent to 3rd bedroom
- Laundry room
- Extensive yard area including a built-in barbeque with sink and storage and bonus extra large storage shed
- 2-car detached garage
- Expansive paved driveway offering ample parking
- Other features include hardwood and tile flooring in most rooms, 7’ tall basement storage area, skylights and recessed lighting
- Excellent Portola Valley schools
Per COVID-19 showing guidelines, this home may be shown following the approved protocol including an acknowledged copy of the Coldwell Banker Realty Prevention Plan for In-Person Visits: https://bit.ly/CBPrevPlan
Floor Plans

Floor Plan

Floor Plan
Location
Details
Contact
Kavanaugh Real Estate Group
415.377.2924 john.kavanaugh@cbnorcal.com
116 Portola Road, Portola Valley, CA 94028

