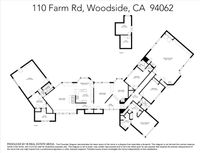110 Farm Road, Woodside
Surrounded by the natural beauty of the area, this 5.14 acre (per county) property offers exceptional privacy in a tranquil setting. Located in sought after Woodside, the 3-bedroom, 3-bath home is designed to take full advantage of the surrounding landscape. Situated on a large, flat portion of the property, the home provides tree top views towards both the Bay and the Western hills.
A generous use of large windows, sliding glass doors, clerestory windows and skylights fills the home with an abundance of natural light and views to the gardens from every room. Consistent architectural design elements throughout create a relaxing environment and inviting spaces. Featured are a combination of flooring materials including carpet, hardwood, tile and brick, high wood beamed and angled ceilings, and warm wood paneling balanced against crisp white textured and standard walls.
The family room and kitchen are an open design plan with garden access. The spacious formal dining room is adjacent to the kitchen and overlooks the living room that includes a unique built-in sofa.
The bedroom area includes the primary suite with en suite bath and private deck and two additional generously sized bedrooms, one also with an en suite bath. The third full bath and a large storage closet complete this space.
The expansive recreation room provides a wide range of possibilities for entertaining, recreation and relaxation and includes ample storage as well as a wet bar with a refrigerator and microwave oven.
This quiet location combines a restful retreat with convenience to local shopping, restaurants, hiking and horse trails as well as commute routes, Stanford University and excellent Portola Valley schools.
Features
- 3840 Square Feet on 5.14 acres (per county)
- Spacious entry with large guest/storage closet
- Sunken living room with wood-burning fireplace, beamed ceiling and built-in cabinet and sofa
- Large dining room
- Eat-in kitchen including a Thermador gas stove with storage drawer, Sub-Zero refrigerator, Miele dishwasher, additional GE oven and microwave, unique tile backsplash and trim, two sinks, breakfast bar and large pantry
- Family room with wood-burning fireplace, expansive built-in cabinetry, entertainment center and yard access
- Primary suite including a private deck, ample closets, en-suite bath with dual sink vanity and access to an upper story office with views of the western hills
- 2 additional spacious bedrooms, both with garden views and one with en-suite bath
- Third full bath with large linen closet
- Laundry room with sink, ample cabinetry, including a large storage closet, and yard access
- Bonus storage room with 2 large closets and garage access
- Private office with built in desk and shelves
- Expansive recreation room with entertainment center, wet bar, 3 storage closets, built-in bookshelves and cabinets, wood-burning Elmira Stove and yard access including a deck with a view to the Western hills
- Mature landscaping including oak trees, rose bushes, azaleas, rhododendrons, lawn, brick paths and patio, large fenced area and Irritrol irrigation system
- Attached 2-car garage with storage
Floor Plans

Floor Plan
Location
Details
Contact
Kavanaugh Real Estate Group
415.377.2924 john.kavanaugh@cbnorcal.com
116 Portola Road, Portola Valley, CA 94028

