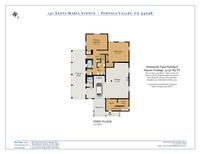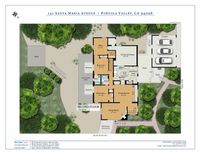141 Santa Maria Ave
Country living awaits at a close-in location on a corner lot of almost one acre with access from two streets and in a friendly neighborhood with surrounding close-knit families. Significant permitted updates are found inside and out with an opportunity to complete some rooms and create a lifestyle that works for you. The exterior has been renovated, complete with extra-large and inviting covered porch, and the interiors showcase luxury appointments in many rooms, including all 4 bathrooms that have been remodeled. The formal living room has sweeping views and the formal dining room is also scaled for large gatherings. There are four bedrooms, two on each level, plus two large bonus rooms upstairs offering flexibility for a variety of lifestyle needs. The lower level with primary bedroom and oversized luxury bath also has outdoor access and its own driveway and parking. Surrounded in privacy with sun-swept grounds, this home is just down the street from trail heads and minutes to Windy Hill Open Space and the town center. Welcome home!
Summary of the Home
- 4 bedrooms and 4 baths plus bonus/flexible-use space
- Approximately 3,068 square feet (per tax records)
- Approximately 0.90 acres (39,600 square feet)
- Renovated two-story exterior with large covered side porch with fans and recessed lights
- A custom iron and glass door opens to the ground-level foyer with large closet behind a track-hung barn door; floors throughout include engineered wood, Douglas fir, and tile
- Upper-level living room has a barrel-vaulted ceiling with pendant light and views out to the hills; a wood stove insert is wrapped in slate tile mosaics
- Formal dining room features wraparound cabinetry beneath a serving counter plus wine cooler and sink
- Large eat-in kitchen has white cabinetry, including island with elevated breakfast bar, all topped in tile; French doors open to the grounds; appliances include a gas cooktop, 2 ovens, dishwasher, microwave, and refrigerator
- Bedroom with private deck and direct access to remodeled hall bath with tub and overhead shower
- Second bedroom with private deck, remodeled en suite bath with tub and overhead shower, plus access to a bonus room connecting to a large foyer and extra-large partially finished bonus room with towering ceiling
- Lower-level has an outside entrance, 2 large bedrooms, and a extra-large remodeled bath with dual-sink vanity, curbless shower with body sprays, and private commode room
- Garage with laundry hookups, French doors to the grounds, and remodeled bath with tub and overhead shower
- Second driveway, from Tynan Way, with 3-car carport
- Large storage shed with covered porch and windows
- Just down the street from trailhead access and less than 2 miles to trails at Windy Hill Open Space Preserve
- Excellent Portola Valley schools (buyer to confirm)
Floor Plans

Floor Plan

Floor Plan
Location
Details
Contact
Kavanaugh Real Estate Group
415.377.2924 john.kavanaugh@cbnorcal.com
116 Portola Road, Portola Valley, CA 94028

