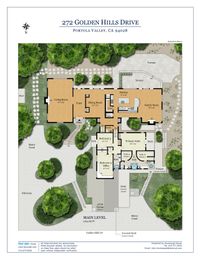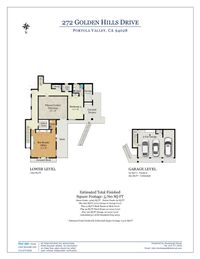272 Golden Hills Drive, Portola Valley | $6,850,000
Sophisticated Country Living in a Premier Setting
272 Golden Hills Drive
With sweeping views out to the western hills, this stunning property presents exceptional quality and livability amid multiple wings set on the gentle terrain of 2.3 acres. Solar-powered and completely above ground, the home is remarkably bright and light, expanded by towering paneled cathedral ceilings in most rooms and numerous skylights. French doors at every turn open many of the rooms to a vast view terrace or to private decks or patios. The public spaces offer a wonderful flow for entertaining, all catered by an exceptional open kitchen with high-end appliances. The floor plan is convenient and flexible with 4 spacious bedrooms, one fully customized for office needs, plus a large recreation room or ideal additional office space, and a fitness center or playroom. Located in Portola Valley’s sought-after central area, this home is just minutes to shopping, excellent schools, and miles of hiking and equestrian trails – truly a very special place to call home for Silicon Valley living!
Summary of the Home
- Stunning designer home for indoor/outdoor living with views
- 4 bedrooms, 3 full baths, and 2 half-baths
- Approximately 5,760 square feet on multiple levels
- Approximately 2.38 acres
- Oak-studded lot with split driveway, one side leading to a circular motor court at the front entrance and one to the attached 3-car garage
- Double doors open to a sky-lit foyer and receiving area with French door and matching windows to the rear grounds; hardwood floors continue throughout the main level
- Dramatic living room with shiplap cathedral ceiling with trusses, five picture windows, and center fireplace outlined in limestone
- Formal dining room has track and sconce lighting and French doors to the rear grounds
- Temperature-controlled customized wine cellar behind glass doors
- Stunning kitchen features exotic wood cabinetry topped in quartz with contemporary tile backsplash; island plus peninsula counter seating
- Appliances include: Wolf 6-burner gas range, additional oven, microwave, and warming drawer; NSF-certified dishwasher; Fisher & Paykel dishwasher drawer; paneled Sub-Zero refrigerator; Sub-Zero refrigerator and freezer drawers
- Multiple French doors and windows begin in the kitchen and continue wrapping around the family room beneath a vaulted ceiling; a gas-log fireplace is set beneath wiring for media and surround sound
- A partial flight of stairs leads up to the primary suite, a tiled bath with tub and overhead shower, and two bedrooms, each with cathedral ceiling and one with extensive office built-ins
- The primary suite has French doors to a private deck, shiplap cathedral ceiling, 2 customized walk-in closets, and built-in cabinetry; en suite luxe bath in slate and Calacatta marble, has 2 private commode rooms, separate vanities flanking a glass-block shower for two with body sprays, as well as a deep plunge tub surrounded in seamless glass
- Lower level, with private outside entrance, has a large recreation room (or possible office) with paneled cathedral ceiling, wraparound deck, custom cabinetry, and en suite half-bath
- Large fitness center or playroom with vinyl flooring and French door to the deck
- Bedroom suite with French door to a private patio and bath with frameless-glass shower
- Other features: half-bath with modern cylindrical vanity; laundry room with Maytag washer/dryer; oversized storage room with shelves; security alarm; attached 3-car garage with built-ins; central air conditioning; solar-powered electricity; large shed with windows
- Vast bluestone view terrace entwined with English gardens, wraparound decks, and low-maintenance natural landscaping dotted with mature trees
- Excellent Portola Valley schools
Floor Plans

Floor Plan

Floor Plan
Location
Contact
Kavanaugh Real Estate Group
415.377.2924 john.kavanaugh@cbnorcal.com
116 Portola Road, Portola Valley, CA 94028

