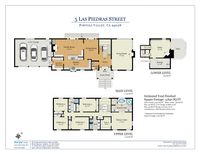5 Las Piedras
Welcome to this 5-bedroom, 3.5-bath home with separate office located in the tranquil setting of the Vista Verde neighborhood on a quiet cul-de-sac. Filled with natural light, the 3-level home offers spectacular views inside and out that extend from the valley below to the Bay and beyond. Indoor and outdoor living and entertaining are enhanced by the design of the main floor. The living room and dining room connect seamlessly to the large family room and modern kitchen creating ample space for either small or large gatherings. The idyllic and large rear patio is easily accessible from the dining and family rooms, creating a perfect indoor/outdoor transition.
A restful view from the landing is enjoyed on the skylit stairway leading to the second floor. Located on this level are the primary bedroom with a sumptuous en-suite bath, 4 additional bedrooms and 2 additional full baths. The hallway provides added storage areas including a standard double closet and 2 full linen closets, as well as a laundry chute.
The large bonus room on the lower level, complete with a brick fireplace, built-in shelving and outside access presents a range of possibilities. This level also offers a convenient wine cellar, providing the opportunity to create a private wine collection or house an existing one, and a large enclosed storage room.
The peaceful setting provides multiple areas for entertaining and relaxation including a native plant garden accessed through a charming gate and with private decks facing Skyline. Enjoy the surrounding natural beauty of this quiet retreat that is just minutes to local shopping and dining, major commute routes and excellent Portola Valley schools.
Features
- 3,840 square feet on 1.06 acres (per county)
- Double-door entry including etched glass side panels
- Large foyer with guest/storage closet
- Spacious living room with wood-burning fireplace
- Formal dining room with yard access
- Guest 1/2 bath
- Modern kitchen including a Thermador double wall oven, 6-burner gas cooktop and warming drawer, Sub Zero custom paneled refrigerator, Bosch dishwasher, GE Profile built-in microwave, ample cabinetry including a wine rack and 2 hideaways, granite countertops, and bar seating
- Family room with wood-burning brick fireplace, built-in bookcases and cabinetry, including an entertainment center, and yard access
- Primary suite with a spacious, customized walk-in closet, his and her granite vanities, large shower with built-in bench, and Aquatic whirlpool tub
- 4 additional bedrooms, 1 with oversized, customized closet and bonus second closet
- 2 additional full baths, 1 with dual-sink vanity and wall of storage cabinets and 1 with separate tub and shower
- Laundry room with custom cabinetry including a built-in desk, as well as a convenient laundry chute
- Bonus room featuring a wood-burning brick fireplace, wine cellar, built-in shelving, and yard access
- Large, tranquil garden including brick walkways, a waterfall, built-in benches, separate fenced area with decking and stunning views
- Attached 3-car garage with LiftMaster opener
- Added features include new whole house generator, hardwood floors and carpeting, recessed lighting, skylights, generous storage options, air conditioning for the upstairs, Rachio smart irrigation system, and Bay alarm system
Floor Plans

Floor Plan
Location
Details
Contact
Kavanaugh Real Estate Group
415.377.2924 john.kavanaugh@cbnorcal.com
116 Portola Road, Portola Valley, CA 94028

