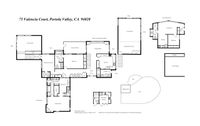75 Valencia Court, Portola Valley CA 94028, Central Portola Valley | $3,475,000
Relaxed California Living in Central Portola Valley
75 Valencia Court, Portola Valley CA 94028
Beyond a canopy of oaks and beautiful gardens in central Portola Valley, this impressive 3 bedroom, 3.5 bath residence plus 1 bedroom guest apartment has 4,165 sq.ft.* of living areas and multiple spacious private decks. It unfolds to surprising dimensions that flow over three levels.
Stained glass, fine wood flooring and millwork define the sophisticated yet comfortable ambiance throughout the home. It was designed by local architect E.R. Dethlefsen as his private residence. Hillside and garden views stretch out before you from soaring ceilings. Large windows slide open to access multiple decks.
Evergreen oaks dot grounds of approximately 1.6 acres. A creek defines the northern boundary and attracts wildlife. Expansive stone terraces, a pool with spa and wading area, and a pool house with stunning gardens set the stage for grand events or intimate gatherings. The home is in a quiet cul-de-sac location, just minutes to shopping, commute routes and Portola Valley excellent schools.
Summary of the home
The home epitomizes relaxed California living in privacy. It seamlessly blends with the natural setting on three levels. Nearly every room has outdoor access.
- Foyer introduces the design elements that unify the home, including Douglas Fir, Old Growth Redwood and art glass that echo the natural surroundings
- Impressive living room with windows on 3 sides which frame 2 story views of the verdant setting
- Formal dining room with redwood cabinetry; four sliding redwood panels open this room to a view of the living room and the hillside beyond
- Light filled Douglas fir kitchen with granite finishes, its windows giving views of the spacious patio garden and East Bay mountains in the distance
- Guest powder room with marble countertop
- Laundry/mud room with sink, generous cabinetry and slate floor
- Spacious master bedroom suite features a marble and redwood fireplace, several garden views, access to a Zen garden, a sitting room/office with leaded glass windows, a master bathroom with marble floor tiles, separate bath and shower, and built-in closets.
- One additional bedroom suite with generous private bath
- Bedroom 3/Library with full bath
- Grand study situated beyond bedroom 3 features awe-inspiring wooded views through 2 story high glass walls on 2 sides and ample built-in redwood bookcases and storage
- Guest Apartment has 1 bedroom, 1bath, with approximately 614 sq.ft.* A separate entrance opens onto the living room with creek and hillside views, and a full kitchen with eating area
- Pool house provides a changing room with shower, a kitchen with granite counters, cooktop, dishwasher and refrigerator; opens onto dining terrace with grape arbor
- Sparking pool with separate spa, a waterfall, and a wading area present east facing views of the valley and mountains beyond
- 2 car carport with a wall of storage closets, off street parking for 4 cars in total, all with stone pavingThe principal roofs throughout are solid 'standing-seam' copper, installed in 2000
- The principal roofs throughout are solid 'standing-seam' copper, installed in 2000
- Approximately 1.6 acres (per town of Portola Valley) complete with beautiful landscaping, terraced fruit tree beds, vegetable garden and children’s play area.
- Excellent Portola Valley schools
*Living area square footage provided by Floor Plan Layout ©
Floor Plans

Floor Plan
Location
Details
Contact
Kavanaugh Real Estate Group
415.377.2924 john.kavanaugh@cbnorcal.com
116 Portola Road, Portola Valley, CA 94028

